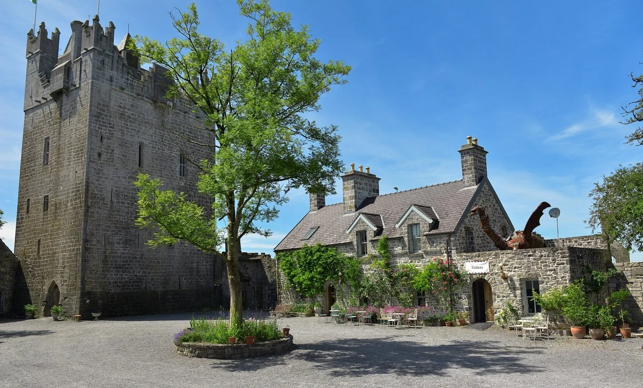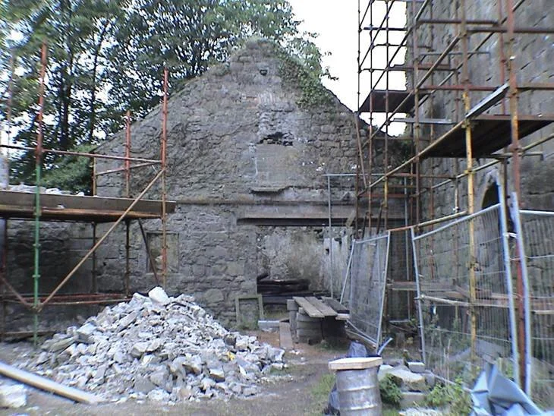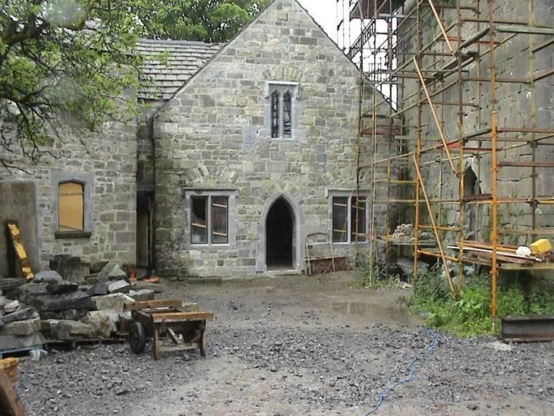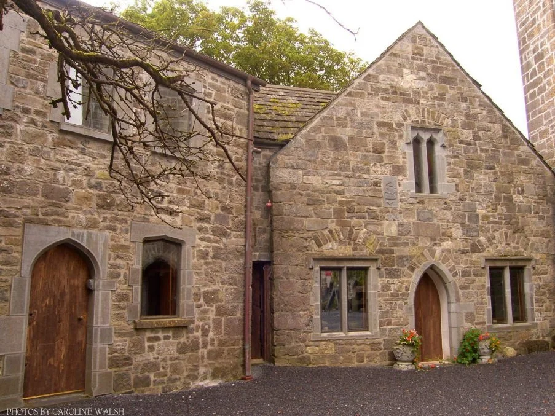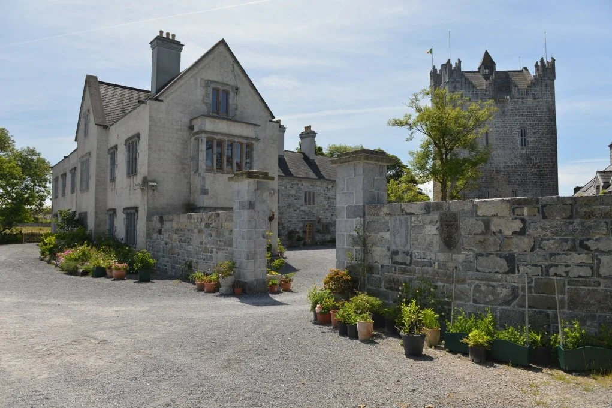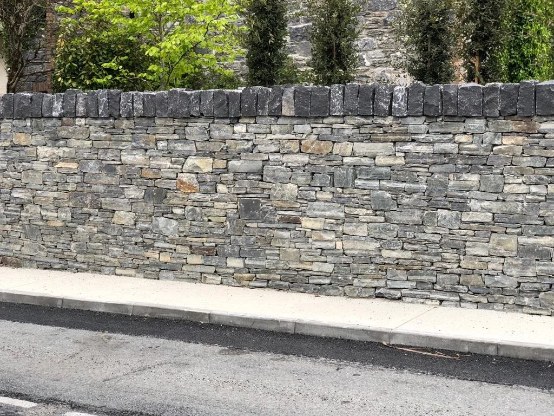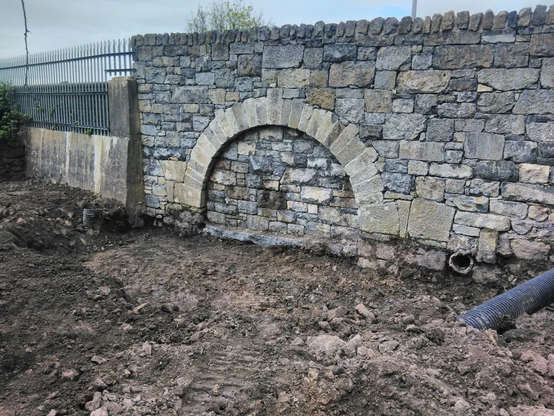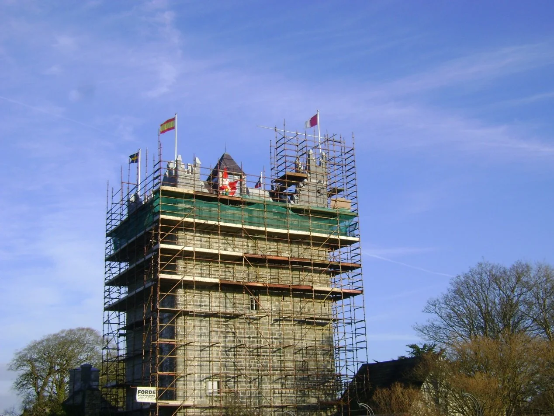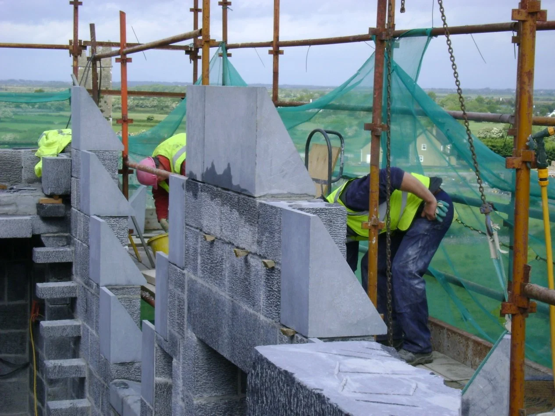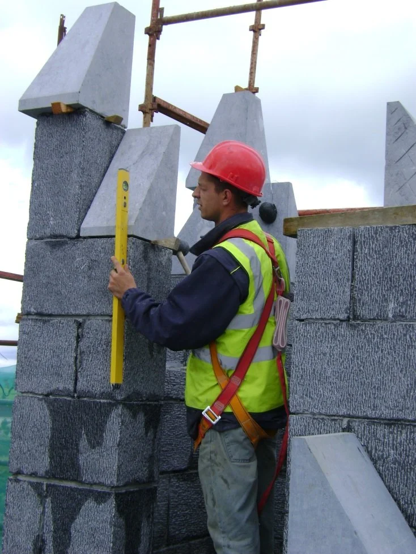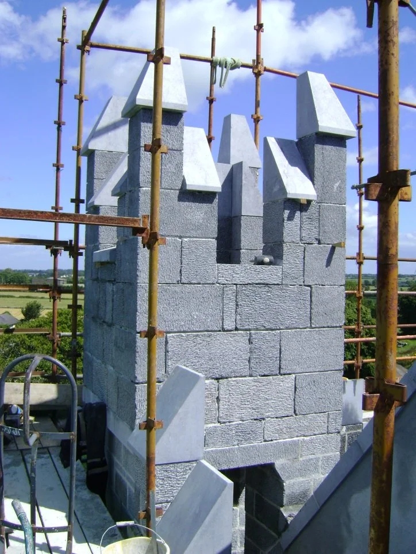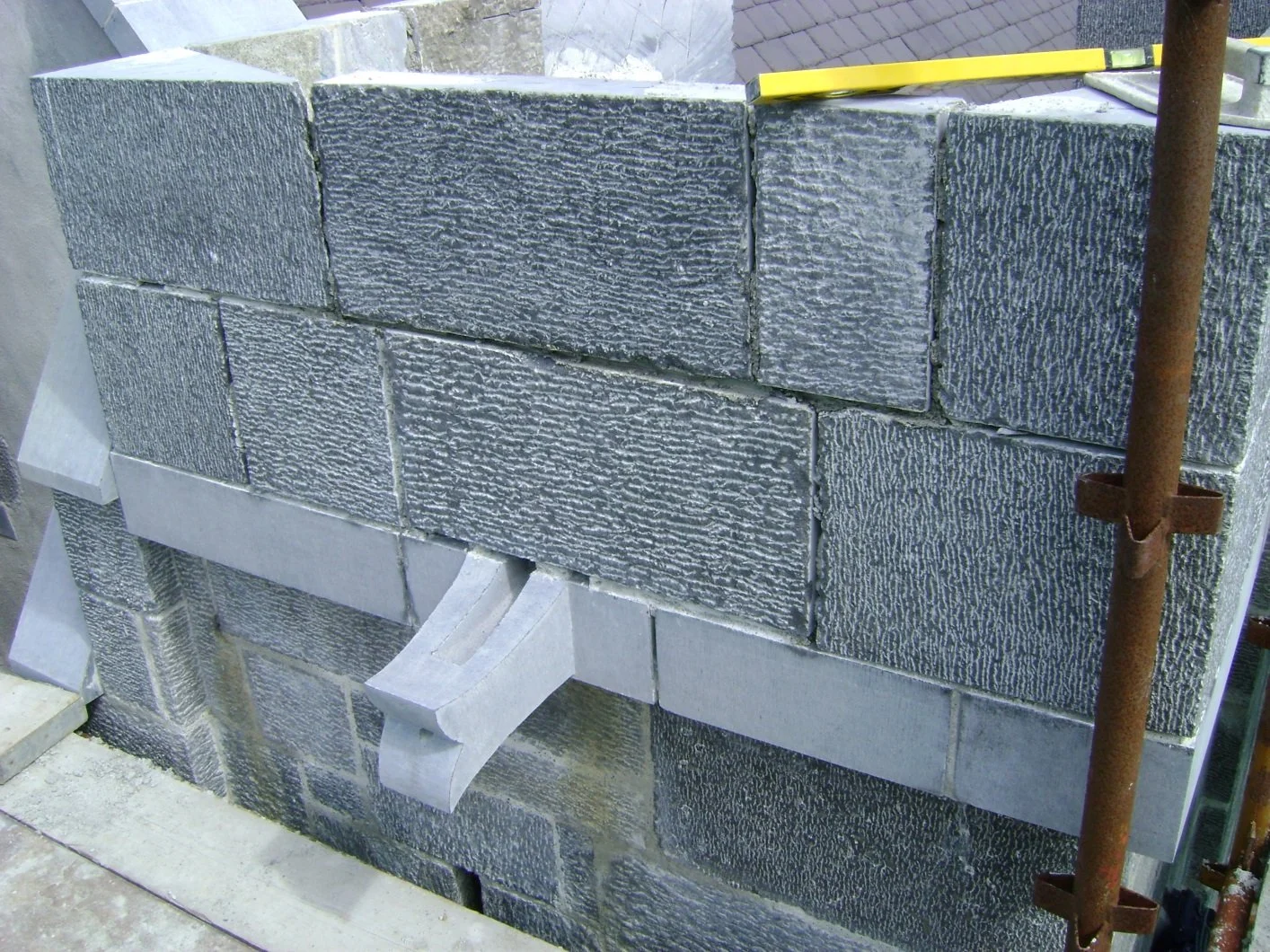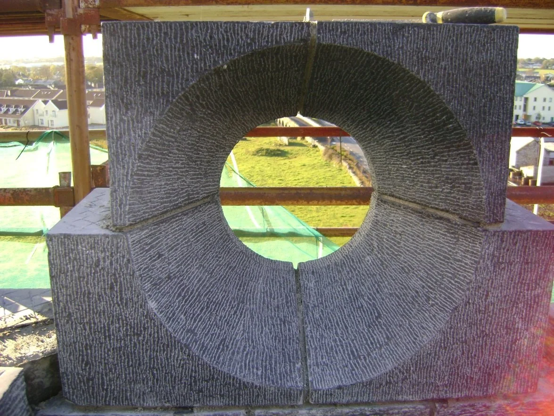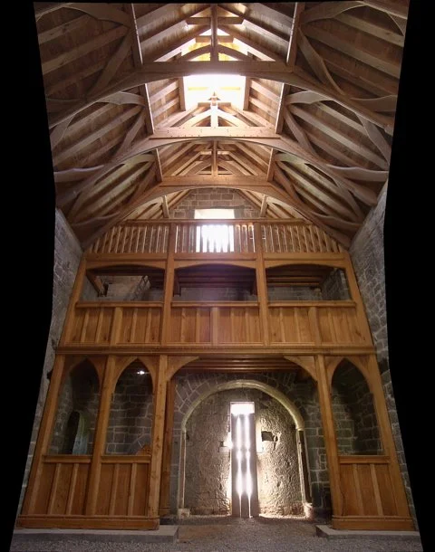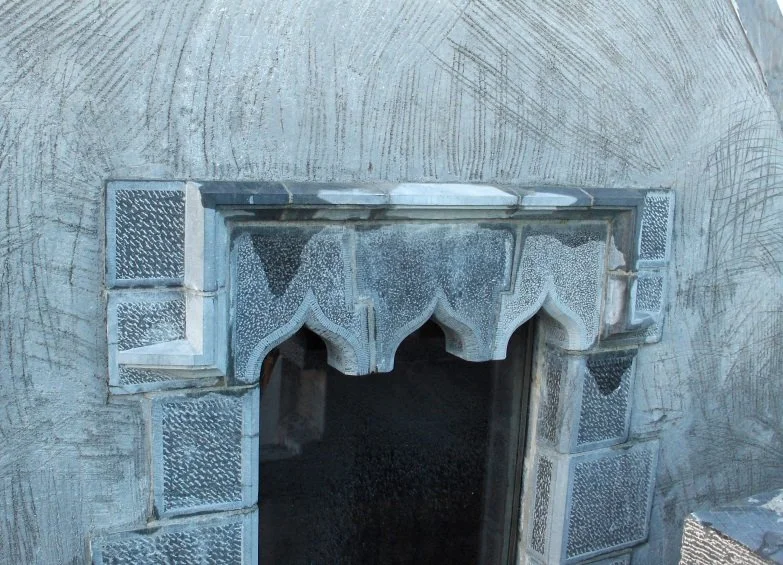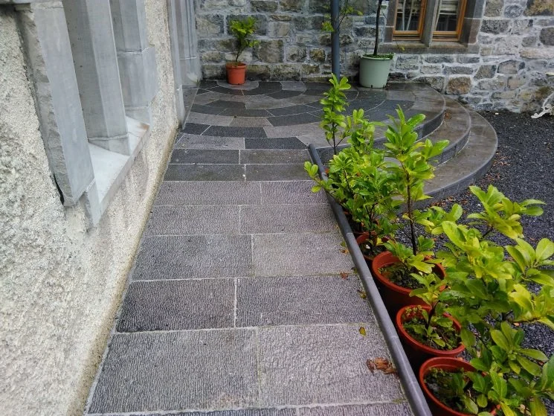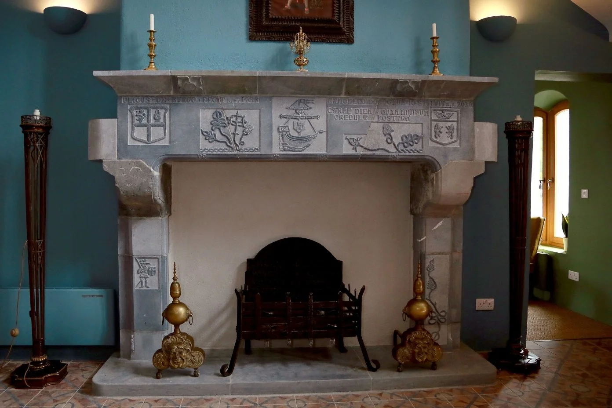Project One
Claregalway Castle
-
![]()
Battlements completed in a firmly evidence based manner with stepped crenellations and box machicoli.
-
![]()
Beginings- ivy partially removed revealing unexpected architectural features including base of corner turrets and machicoli
-
![]()
Farmhouse during restoration
-
![]()
Castle and Farmhouse after restoration.
-
![]()
Illustration of ruins in 1830.
-
![]()
Old Mill before restoration
-
![]()
Old Mill during restoration.
-
![]()
Old Mill after restoration.
-
![]()
Spiral steps linking Old Mill and Stables.
-
![]()
Castle, courtyard buildings and stonewall.
-
![]()
Boundary wall.
-
![]()
One of the Eleven Arches of the old bridge.
-
![]()
Castle with scaffolding in place.
-
![]()
Laying the Merlin stones on top of battlements.
-
![]()
-
![]()
-
![]()
Hand carved gargoyle.
-
![]()
Hand carved port hole window.
-
![]()
Internal view of traditional oak roof and 2 level oak gallery – design of which was guided by surviving corbels and revetments in surviving ruins.
-
![]()
Completed Ogee headed window.
-
![]()
Handcarved Footpath & Steps.
-
![]()
Completed Handcarved Fireplace.




